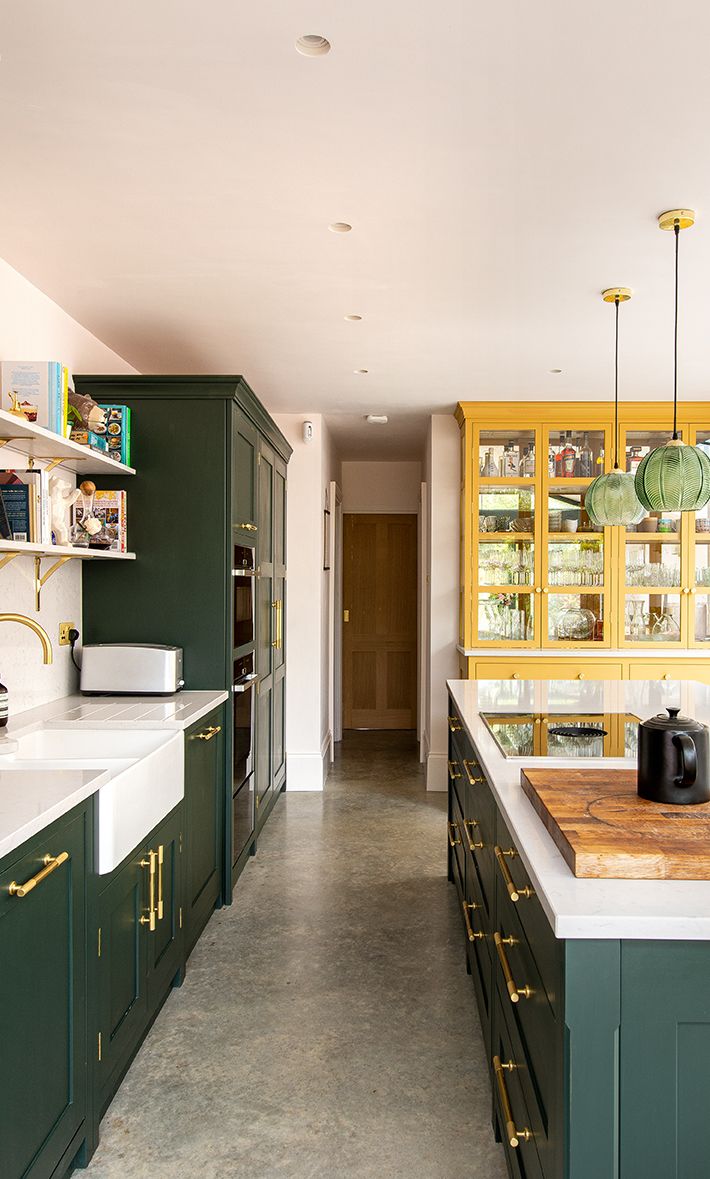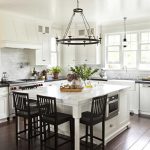When it comes to kitchen design, a large kitchen island can be a game-changer. Not only does a sizable island provide extra counter space and storage, but it also serves as a focal point in the room, creating a central hub for cooking, dining, and entertaining. If you’re considering adding a large kitchen island to your space, here is the ultimate guide to designing one that will enhance both the functionality and aesthetics of your kitchen.
1. Determine the Size and Shape: The first step in designing a large kitchen island is determining its size and shape. Consider the size of your kitchen and how much space you have to work with. A good rule of thumb is to leave at least 42 inches of clearance around the island to allow for easy movement and access to other areas of the kitchen. As for shape, popular options include rectangular, L-shaped, and U-shaped islands, depending on your preferences and kitchen layout.
2. Choose the Right Materials: When it comes to materials for your kitchen island, the options are virtually endless. From natural stone like marble or granite to butcher block and stainless steel, the key is to choose materials that are durable, easy to clean, and complement the existing design of your kitchen. Consider mixing materials for a more dynamic look, such as combining a quartz countertop with a wood base or incorporating a pop of color with a tiled accent.
3. Add Functional Features: A large kitchen island offers the opportunity to incorporate a variety of functional features that can enhance the efficiency of your cooking and meal prep. Consider adding a sink or cooktop to create a dedicated prep area, as well as storage solutions like drawers, cabinets, and open shelves for easy access to kitchen essentials. Other popular features include a built-in wine cooler, microwave drawer, or even a pull-out trash bin for added convenience.
4. Incorporate Seating: If you have the space, adding seating to your kitchen island can transform it into a versatile dining area that can accommodate both casual meals and formal gatherings. Consider adding bar stools or counter-height chairs along one side of the island, or opt for a built-in banquette or bench seating for a more intimate dining experience. Make sure to leave enough space between the seating and the island for comfortable movement and legroom.
5. Pay Attention to Lighting: Proper lighting is essential for both functionality and ambiance in a kitchen, especially around a large island. Consider incorporating a mix of task lighting, such as pendant lights or recessed fixtures, to illuminate the workspace and provide focused lighting for cooking and food prep. Additionally, consider adding under-cabinet lighting or LED strips to create a warm and inviting atmosphere in the evening.
In conclusion, designing a large kitchen island requires careful consideration of size, shape, materials, functional features, seating, and lighting. By following this ultimate guide, you can create a stylish and functional centerpiece for your kitchen that enhances both the aesthetics and functionality of the space. Whether you’re a seasoned chef or a casual cook, a well-designed kitchen island can elevate your culinary experience and become the heart of your home.
 decorafit.com Design ideas for your home and patio
decorafit.com Design ideas for your home and patio
















