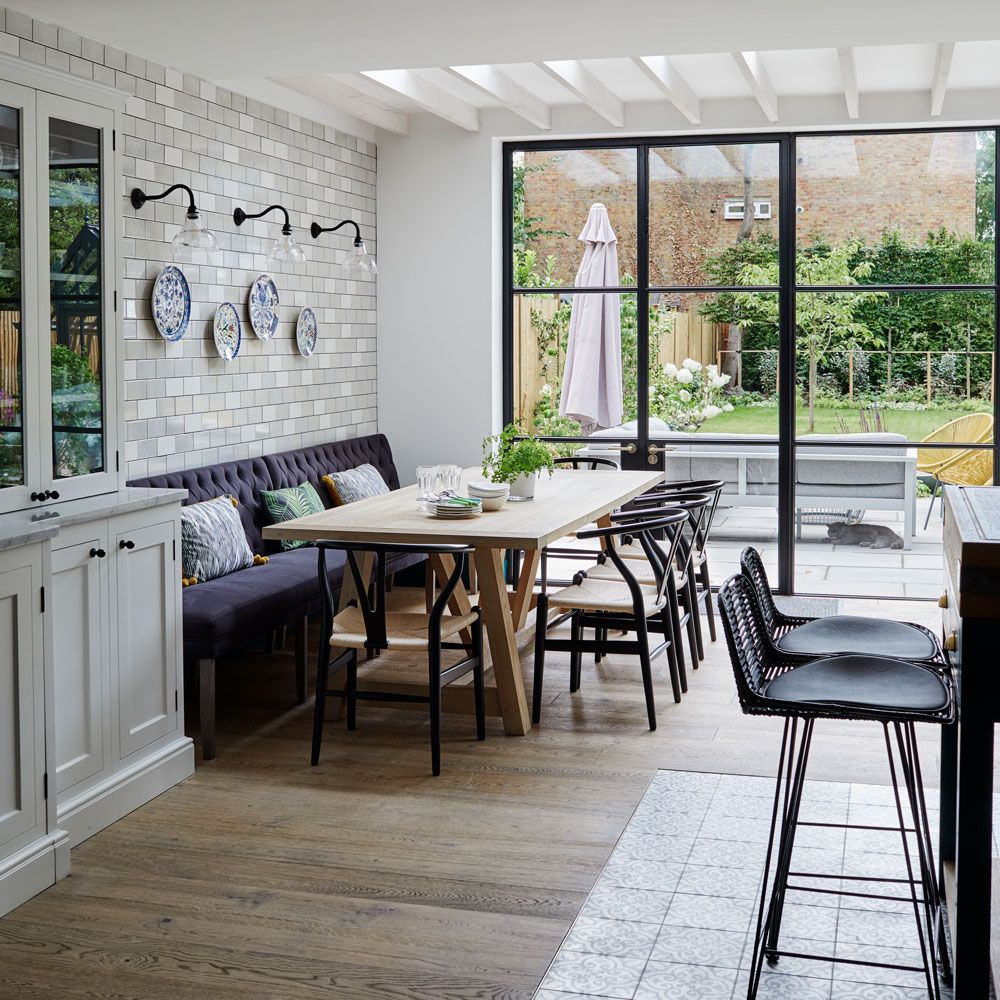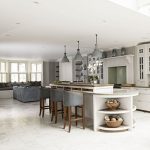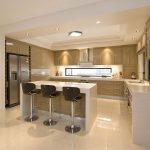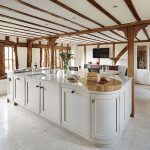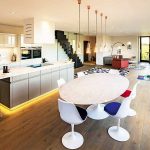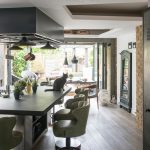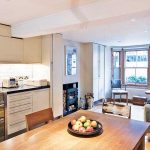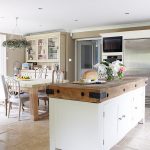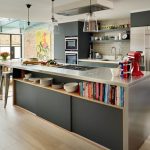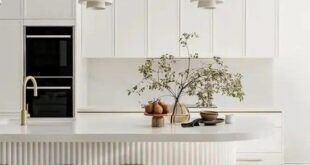Open plan kitchens have become increasingly popular in modern homes, as they provide a spacious and airy feel that is great for cooking, dining, and socializing all in one space. However, designing an open plan kitchen can be a challenging task, as you need to consider how to seamlessly integrate different areas while still maintaining a cohesive and stylish look. Here are some design tips to help you create the perfect open plan kitchen for your home.
1. Consider the layout: Before you start designing your open plan kitchen, think about how you will use the space. Consider where you want your cooking, dining, and socializing areas to be located, and how you can create a flow between them. Try to keep the layout simple and open, with as few walls or barriers as possible.
2. Choose a cohesive color scheme: To create a harmonious look in your open plan kitchen, choose a color scheme that ties all the different areas together. You can use different shades of the same color, or mix and match complementary colors to create a cohesive and stylish look. Consider using a neutral color palette with pops of color to add interest and personality to the space.
3. Use different materials to define areas: One way to create distinct areas in your open plan kitchen is to use different materials to define each space. For example, you can use wooden flooring in the dining area, while opting for tiles in the cooking area. You can also use different textures, such as stone countertops or exposed brick walls, to add depth and visual interest to the space.
4. Maximize natural light: Natural light is key to creating a bright and airy feel in an open plan kitchen. Make sure to maximize the amount of natural light in the space by incorporating large windows, skylights, or glass doors. You can also use light colors and reflective surfaces to bounce light around the room and create a spacious feel.
5. Create zones with furniture and lighting: To create distinct areas in your open plan kitchen, use furniture and lighting to define each space. For example, you can use a kitchen island to separate the cooking area from the dining area, or use pendant lights to create a cozy atmosphere in the dining area. Consider using rugs, curtains, or other accessories to further define each zone and add personality to the space.
Overall, designing an open plan kitchen requires careful planning and consideration of how you will use the space. By following these design tips, you can create a stylish and functional open plan kitchen that is perfect for cooking, dining, and entertaining.
 decorafit.com Design ideas for your home and patio
decorafit.com Design ideas for your home and patio
