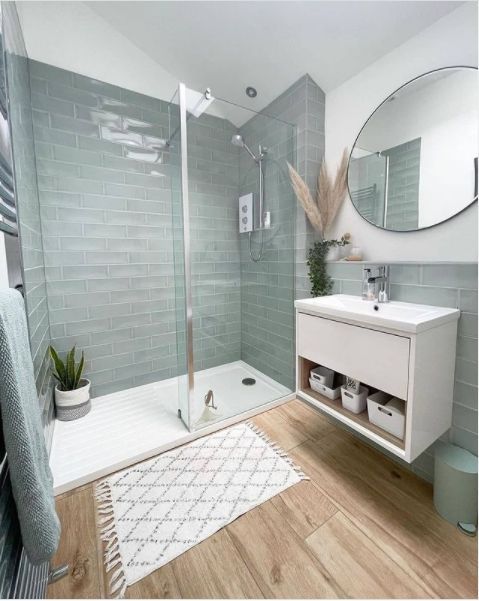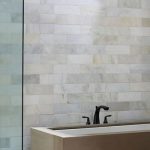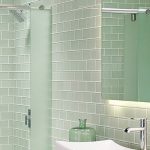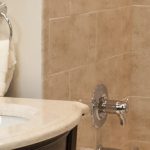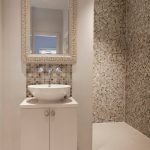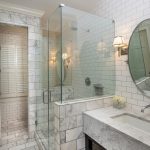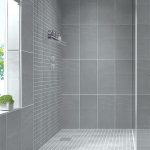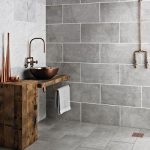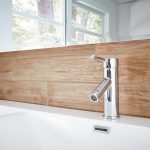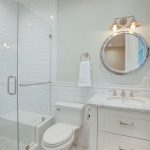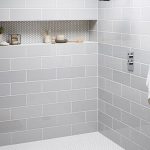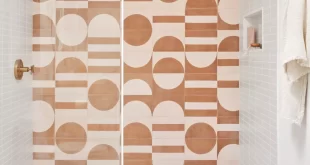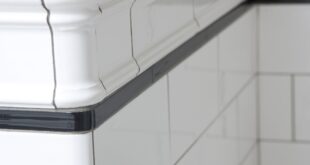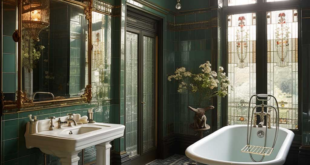Tiles are a great way of changing the whole look of your room. It adds to the colour, renovation as well as the style of the room. Tile layout is the kind of the whole bathroom makeover. All you need to do is to carefully plan the layout of the bathroom wall tiles and then plan the lighting and niche locations and plumbing fixtures as well. If you do not do careful planning on all these factors, then there are chances of lack of perfection. There are certain industry guidelines and local codes that need to be taken care of:
- You need to plan the niches and the framing headers beforehand. Planning from the beginning is good because then you do the separate works accordingly. There is no need of the plumber to work later damaging the bathroom wall tiles but has completed all his work beforehand.
- All the places of cabinet, sink and toilet etc should be specified beforehand so that there is no difficulty in setting up the tiles later on. Specification beforehand is good in the sense that one has a knowhow of how to do the place.
- The electrical places and wiring areas or the lights should also be selected first.
- A sealing tile is good for enhancing the tiles. Apart from that, it is necessary to check the tiles on the areas so that there are no broken tiles on the important spaces.
- Every stage needs a lot of time and patience.
Disclosure: decorafit.com is a participant in the Amazon Services LLC Associates Program, an affiliate advertising program designed to provide a means for website owners to earn advertising fees by advertising and linking to amazon.com that may be affiliated with Amazon Service LLC Associates Program.
 decorafit.com Design ideas for your home and patio
decorafit.com Design ideas for your home and patio
