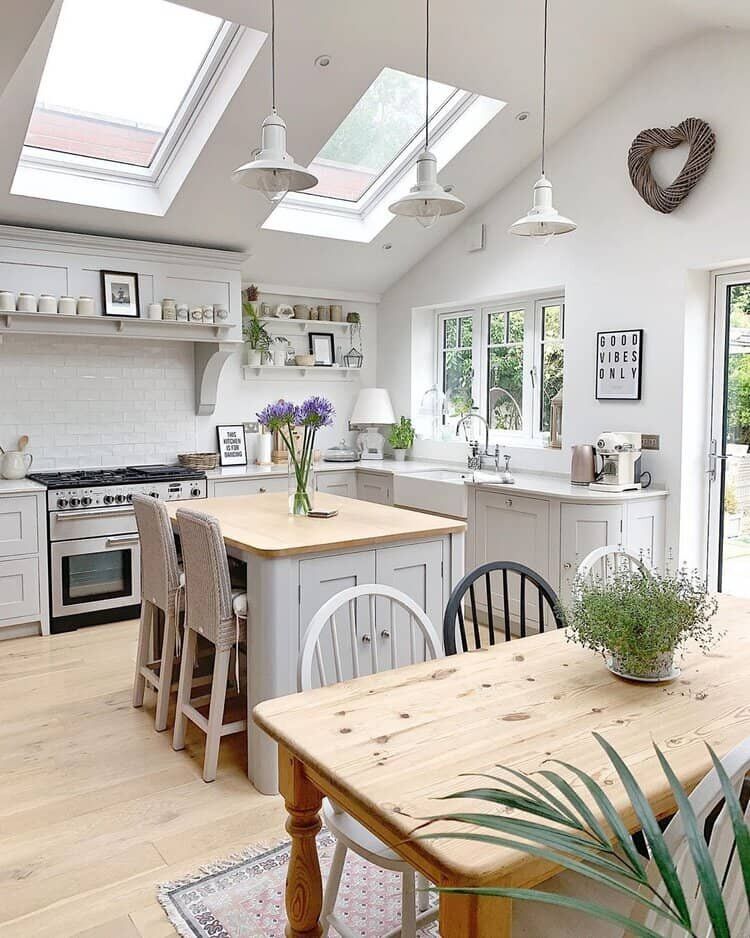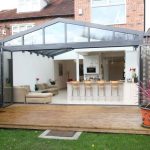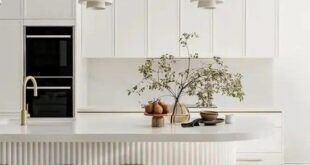A kitchen extension is a popular way to add space, light, and value to your home. Whether you are looking to create an open-plan living space, a larger kitchen, or a dining area, a kitchen extension can transform your home and improve your quality of life. However, planning and designing a kitchen extension can be a daunting task. To help you navigate this process successfully, here is the ultimate guide to planning and designing your dream kitchen extension.
1. Determine your goals and needs: Before you start planning your kitchen extension, take some time to consider what you want to achieve with the space. Are you looking to create a larger kitchen with more storage space and better functionality? Do you want to add a dining area or a breakfast bar? Are you dreaming of an open-plan living space where you can entertain guests and spend time with your family? Identifying your goals and needs will help you create a design that meets your requirements.
2. Set a budget: Establishing a budget is crucial when planning a kitchen extension. Consider how much you can afford to spend on the project and make sure to include all costs, such as design fees, permits, materials, labor, and furnishings. Having a clear budget in mind will help you make informed decisions and avoid overspending.
3. Find the right professionals: Planning and designing a kitchen extension require the expertise of architects, designers, builders, and contractors. It is essential to find professionals who have experience with kitchen extensions and understand your vision for the space. Take the time to research and interview potential professionals to ensure they are the right fit for your project.
4. Consider the layout and design: When designing your kitchen extension, think about how you want the space to flow and function. Consider the placement of appliances, storage, work surfaces, and seating areas. Think about the natural light and views in the space and how you can maximize these elements. Also, think about the style and aesthetic you want to achieve in your kitchen extension, whether it is modern, traditional, or transitional.
5. Obtain the necessary permits: Before starting construction on your kitchen extension, you will need to obtain the required permits from your local authorities. Make sure to review the building codes and regulations in your area to ensure compliance. Your contractor and designer can help you navigate this process and obtain the necessary permits.
6. Select materials and finishes: Choosing the right materials and finishes for your kitchen extension is crucial to the overall design and functionality of the space. Consider the durability, maintenance, and aesthetics of the materials you select. From flooring and countertops to cabinets and appliances, every element should complement each other and create a cohesive design.
7. Incorporate smart technology: To make your kitchen extension more efficient and convenient, consider incorporating smart technology into the design. From smart appliances and lighting to automated blinds and security systems, there are countless options to enhance your kitchen extension with the latest technology.
Planning and designing your dream kitchen extension can be a rewarding experience with the right preparation and guidance. By following this ultimate guide, you can create a beautiful, functional, and personalized space that you will enjoy for years to come.
 decorafit.com Design ideas for your home and patio
decorafit.com Design ideas for your home and patio












