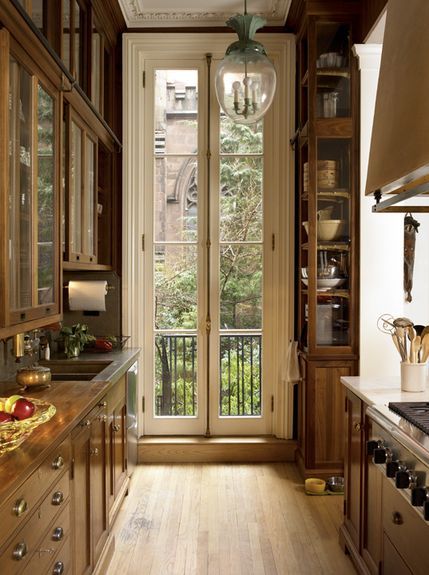Galley kitchens are a popular choice for homeowners who have limited space but still want a functional and stylish kitchen. These narrow kitchens are usually characterized by two parallel walls of cabinets and countertops, creating a corridor-like space. While galley kitchens may not offer the same amount of space as larger kitchen layouts, they can be just as efficient and beautiful with the right design and layout.
One of the key challenges of designing a galley kitchen is maximizing the available space. With careful planning and organization, you can make the most of every inch in your galley kitchen. Here are some tips for maximizing space in a galley kitchen:
1. Utilize vertical space: In a galley kitchen, every inch of wall space is valuable real estate. Consider installing open shelves or hanging racks to store frequently used items such as pots, pans, and utensils. This will free up valuable cabinet space for other kitchen essentials.
2. Choose slim appliances: Opt for slim, space-saving appliances such as a counter-depth refrigerator, compact dishwasher, or slide-in range. These appliances are designed to fit seamlessly into small spaces without compromising on functionality.
3. Make use of corners: Corners can easily become dead space in a galley kitchen, but with the right storage solutions, you can make them work for you. Install corner cabinets with pull-out shelves or lazy Susans to maximize storage in these hard-to-reach areas.
4. Lighten up: Light colors can make a small kitchen feel more open and spacious. Choose white or light-colored cabinets, countertops, and walls to create a bright and airy atmosphere in your galley kitchen.
5. Keep it clutter-free: Clutter can quickly make a small kitchen feel cramped and disorganized. To keep your galley kitchen looking neat and tidy, invest in storage solutions such as drawer organizers, utensil trays, and spice racks to keep your countertops clear and clutter-free.
6. Consider a galley kitchen island: If you have enough space in your galley kitchen, consider adding a slim kitchen island. A galley kitchen island can provide additional storage, workspace, and seating options without taking up too much space.
7. Opt for open shelving: Open shelves can create the illusion of more space in a galley kitchen by visually expanding the room. Displaying dishes, glassware, or decorative items on open shelves can also add personality and charm to your kitchen.
In conclusion, maximizing space in a galley kitchen is all about thoughtful design and organization. By utilizing vertical space, choosing slim appliances, making use of corners, keeping it clutter-free, considering a galley kitchen island, opting for open shelving, and choosing light colors, you can create a functional and stylish kitchen that feels spacious and inviting. With the right design and layout, your galley kitchen can be a beautiful and efficient space that meets all of your cooking and entertaining needs.
 decorafit.com Design ideas for your home and patio
decorafit.com Design ideas for your home and patio
















