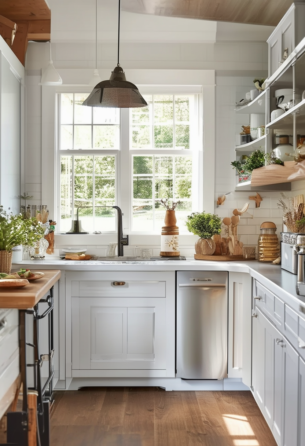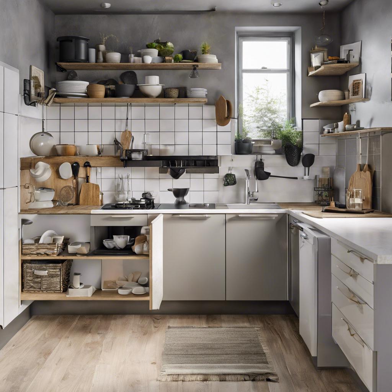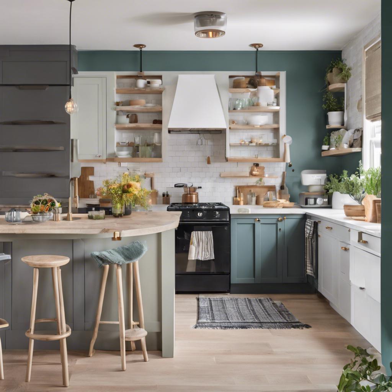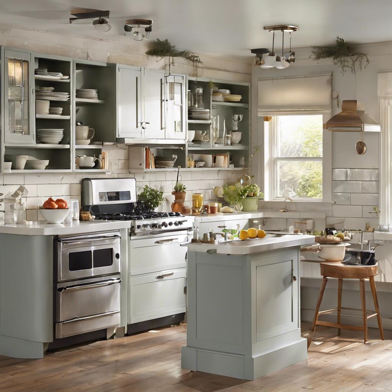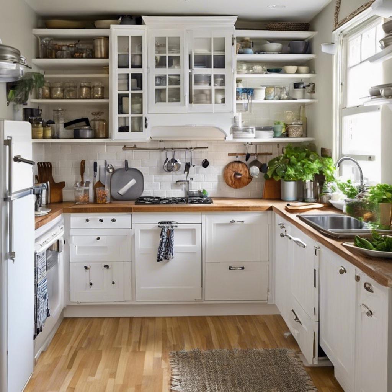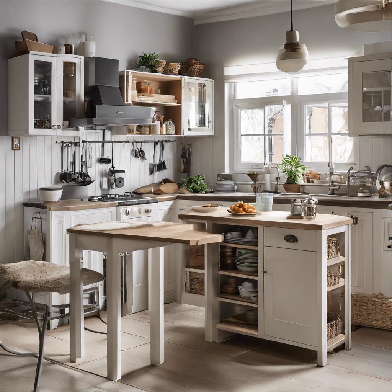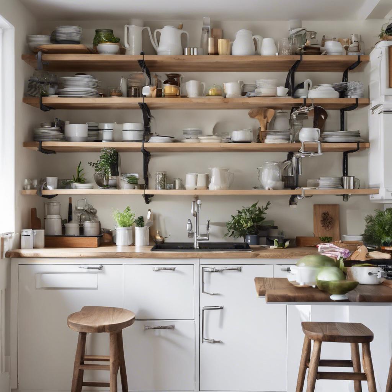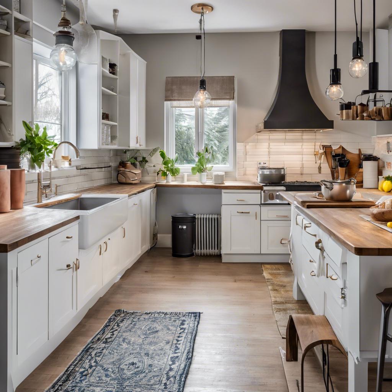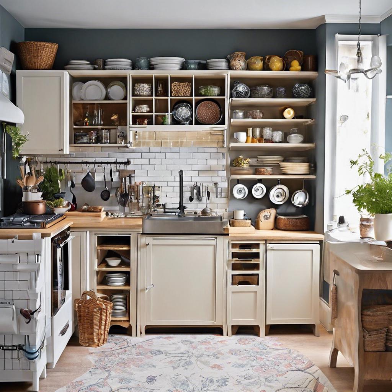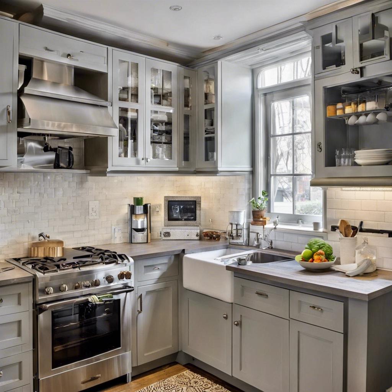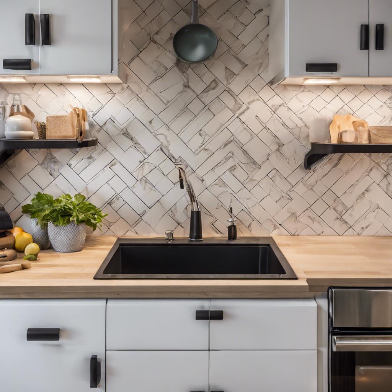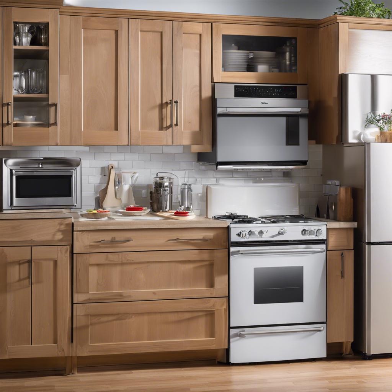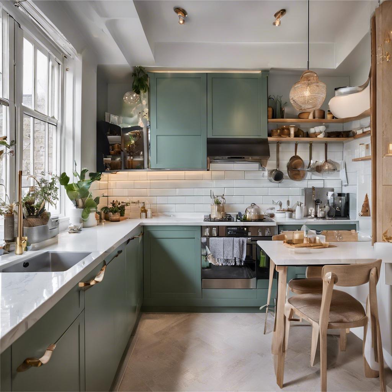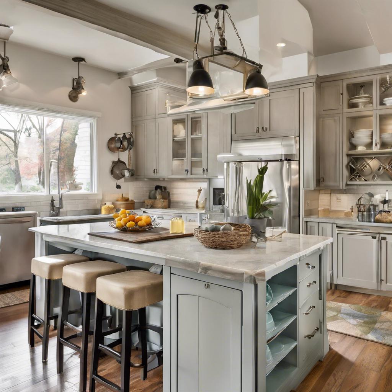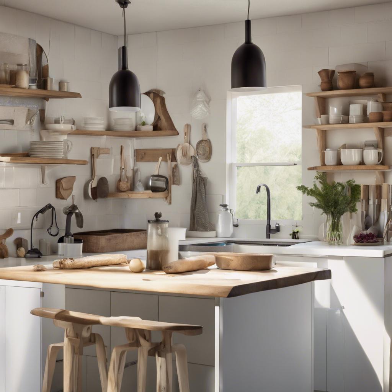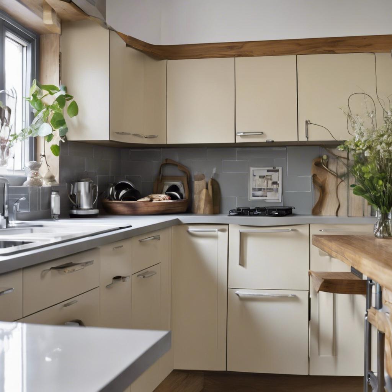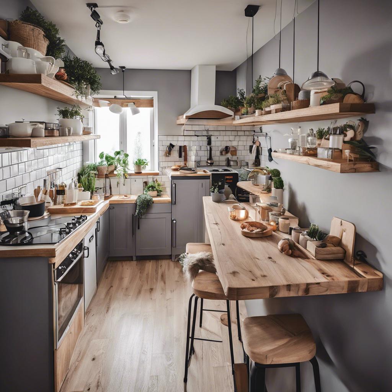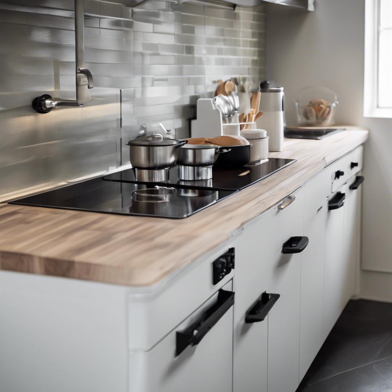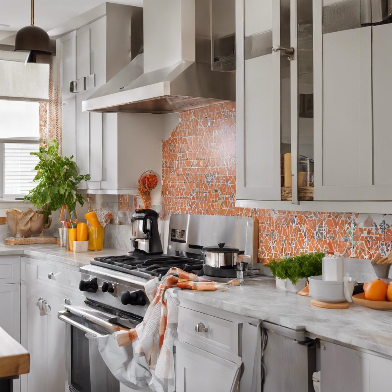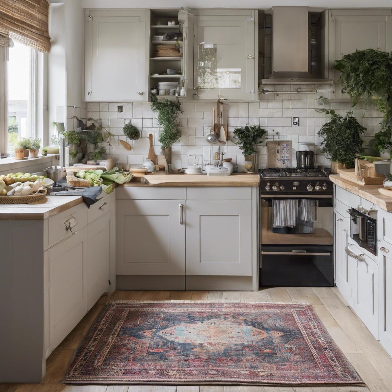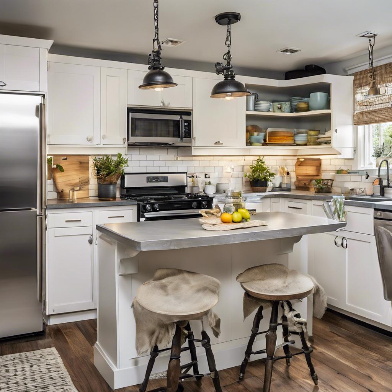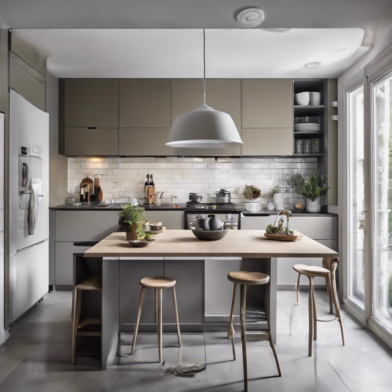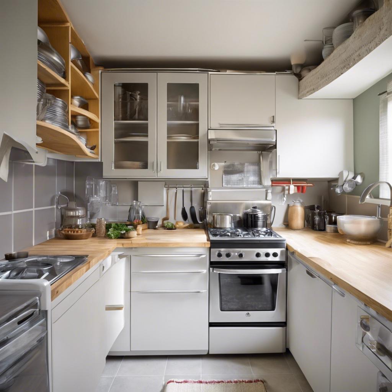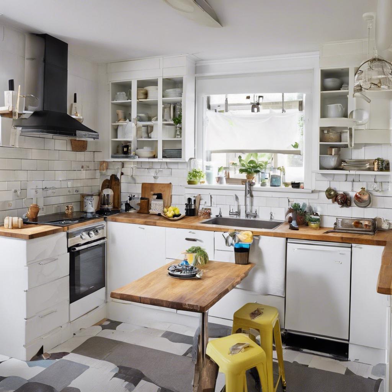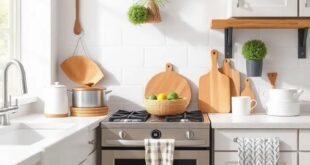In the heart of every home, the kitchen stands as a testament to both style and functionality. But when space is at a premium, striking the right balance between aesthetic appeal and practical performance can be a daunting challenge. Small kitchens, while compact, hold immense potential to be both inspiring and efficient. Whether you’re a culinary enthusiast whipping up gourmet meals or a busy parent crafting quick snacks, the design of your kitchen can elevate your experience. This article explores innovative tips and creative solutions for maximizing style and function in small kitchen spaces, transforming your kitchen into a vibrant hub where every inch counts. Join us on a journey to unlock the full potential of your petite culinary realm, where style meets functionality in perfect harmony.
Exploring the Essentials of Small Kitchen Design
Creating a functional small kitchen requires clever planning and a bit of creativity. Maximizing storage is essential, and this can be achieved through the use of multi-functional furniture and smartly designed cabinets. Consider features like pull-out shelves, corner cabinets with lazy Susans, and overhead racks to free up counter space. By integrating open shelving, you can showcase your favorite dishware while maintaining a light and airy feel. Use light colors and reflective materials to enhance the sense of space while keeping the kitchen inviting and stylish.
In addition to storage, incorporating smart appliances can significantly enhance efficiency in a small kitchen. Look for compact devices that pack a punch without taking up too much space. Here are some ideas to consider:
- Compact dishwashers: Perfect for small loads and tight spaces.
- Undercounter refrigerators: Keeps essentials cold while visually opening up the kitchen.
- Two-in-one appliances: A microwave and oven combo can save valuable counter space.
Building an open kitchen layout can also contribute to a more spacious feel. A peninsula or breakfast bar not only serves as additional prep space but can also act as a casual dining area, encouraging gatherings in the heart of your home.
Creating a Cohesive Color Palette for Small Kitchens
To create a cohesive color palette in a small kitchen, start by choosing a dominant color that reflects your style and complements your space. This color can serve as the foundation for cabinetry, walls, or countertops. Pair it with a secondary color that adds depth and interest without overwhelming the existing hues. Consider incorporating accent colors through smaller elements such as kitchenware, artwork, or decorative accessories. Together, these colors will enhance the visual flow and make the space feel harmonious.
When selecting your colors, take into account the size and lighting of your kitchen. Lighter shades can make a small kitchen feel more spacious, while darker tones can add warmth and coziness. Use a simple table to plan your colors:
| Element | Color Choice | Purpose |
|---|---|---|
| Cabinets | Soft White | Enhances brightness |
| Walls | Muted Sage | Creates a fresh backdrop |
| Accents | Bright Yellow | Adds cheerful pops |
For an even more dynamic look, don’t shy away from using patterns, but limit them to one or two elements to maintain focus. Textured materials like wood or metal can also contribute to visual interest without a cluttered feel. Ultimately, the goal is to curate a palette that not only elevates the aesthetic but also promotes a sense of cohesion and unity throughout the space.
Smart Layout Tips for Small Kitchen Efficiency
When working with limited space, a strategic layout is essential to enhance both style and functionality in your kitchen. One effective way to maximize efficiency is by implementing a work triangle design, which integrates the stove, refrigerator, and sink into a triangular pattern. This enables smoother workflow and minimizes unnecessary movement. Additionally, consider using vertical storage solutions, such as wall-mounted shelves or pegboards, to keep counters clear and accessible. By elevating essentials, you not only save space but also create a modern aesthetic.
Another key aspect is the choice of cabinetry. Opt for open shelving or glass-front doors to create an airy feel and make smaller rooms appear larger. When selecting a color scheme, lighter shades can help reflect light and enhance the sense of space. Don’t overlook the potential of multifunctional furniture; a kitchen island with integrated storage can serve as both a preparation space and a casual dining area. As you plan your layout, remember to ensure adequate lighting—consider under-cabinet fixtures that illuminate work surfaces without consuming precious space.
Maximizing Vertical Space in Your Small Kitchen
In a small kitchen, utilizing vertical space can significantly enhance both functionality and aesthetics. Consider installing floating shelves to display cookbooks, decorative jars, or houseplants, adding both style and practicality to your space. Another clever solution is to incorporate wall-mounted pot racks; they not only keep your cookware accessible but also add an industrial touch to your kitchen decor. Use magnetic strips to organize your knives and metal utensils, freeing up valuable counter space while showcasing your tools with flair.
Don’t overlook the potential of your cabinetry. Opt for tall, slender cabinets that reach up to the ceiling, maximizing storage for infrequently used items. Consider using clear bins or labelled containers within upper shelves to keep everything organized and easily accessible. If your kitchen lacks upper cabinets, installing a pegboard can transform empty wall space into a functional display area for utensils and kitchen gadgets. Embrace the vertical aspect of your small kitchen, and you’ll find more room to create and less clutter to manage.
Selecting Multi-Functional Furniture for Small Kitchens
When designing a small kitchen, the importance of selecting furniture that serves multiple purposes cannot be overstated. Multi-functional furniture not only maximizes the use of space but also adds character to your kitchen. Consider incorporating a kitchen island that doubles as a dining table or a compact breakfast bar that can be folded away when not in use. This approach allows you to enjoy versatility without sacrificing style. Look for pieces that feature built-in storage options like cabinets or drawers, ensuring you can keep your kitchen organized while maintaining a sleek appearance.
Moreover, the right choice of materials and colors can significantly influence the perception of space in your kitchen. Opt for lighter shades and natural woods, which can make the area feel more open and inviting. Additionally, furniture with a minimalistic design often contributes to a more expansive atmosphere. Here are some options to consider:
- Storage benches: Perfect for seating and hiding away kitchen essentials.
- Bar carts: Ideal for flexible serving options and extra storage.
- Rolling tables: Easy to move and stow when not in use.
Incorporating Open Shelving in Small Kitchen Spaces
Open shelving can transform a small kitchen into a functional and stylish space. By eliminating bulky cabinets, you create an illusion of openness, allowing light to flow freely. Use a mix of shelves and hooks to showcase not only your dishes but also your vibrant kitchenware and decorative items. This approach invites personality into your kitchen while keeping everything easily accessible. Consider these ideas to make the most of your open shelving:
- Layering: Stack plates and cups with varying heights to add visual interest.
- Color Coordination: Use color palettes to organize items; harmonious colors make the space feel curated.
- Functional Decor: Incorporate plants, jars of spices, or cookbooks that serve both functionality and aesthetics.
To strike a balance between practicality and style, remember to maintain organization. Utilize containers for smaller items to prevent clutter and chaos. Furthermore, consider the materials of your shelving: wood brings warmth, while metal adds a modern touch. For a compact yet charming display, here’s a simple table showcasing ideas to maximize shelf space effectively:
| Item | Placement Tip |
|---|---|
| Cookbooks | Stack them sideways for easy access and visual appeal. |
| Fruits & Veggies | Use decorative bowls to add color and life. |
| Spice Jars | Arrange them in a horizontal line for a clean, structured look. |
Choosing the Right Lighting for a Small Kitchen
When it comes to illuminating a small kitchen, the right lighting can transform the space into a warm and inviting area while boosting functionality. Start by considering a layered approach to lighting, which includes ambient, task, and accent lighting. Ambient lighting provides overall illumination and can be achieved with ceiling fixtures or recessed lights. To enhance work areas, task lighting is crucial; install under-cabinet lighting to ensure that countertops are well-lit, making food preparation safer and more efficient. Accent lighting can draw attention to unique features such as a backsplash or open shelving, adding both style and depth to your kitchen’s aesthetic.
Choosing the right fixtures is also key. Opt for light-colored or reflective materials that can help amplify light, giving the impression of a more spacious environment. Consider pendant lights for a stylish focal point above islands or dining areas—just ensure they are hung at the right height to provide adequate light without obstructing views. Additionally, try compact track lighting for a versatile option that can be adjusted to focus on various areas as needed. Here’s a quick reference table for lighting considerations:
| Lighting Type | Purpose | Fixture Ideas |
|---|---|---|
| Ambient | General illumination | Chandeliers, ceiling fixtures |
| Task | Focused lighting for tasks | Under-cabinet lights, pendant lights |
| Accent | Highlight features | Spotlights, wall-mounted sconces |
Innovative Storage Solutions for Small Kitchen Clutter
For those navigating the challenges of small kitchens, innovative storage solutions can transform clutter into organization while maintaining an aesthetic appeal. Consider incorporating vertical storage options, such as wall-mounted shelves or hanging pot racks, to leverage often-unused wall space. Another excellent approach is using multi-functional furniture; for instance, an island that doubles as a dining table can include built-in cabinets or drawers for additional storage. Additionally, utilizing stackable containers within your pantry can maximize both efficiency and accessibility, allowing you to keep ingredients neatly organized and visible.
To further optimize space, investing in modular storage systems can offer flexible solutions tailored to your specific needs. Options like sliding racks for spices or pull-out cabinets can fit into compact spaces, providing quick access to items without sacrificing style. It’s also worth exploring the use of clear bins and labeled organizers, making it easier to find what you need at a glance. Below is a simple comparison of different storage solutions that might inspire your next kitchen redesign:
| Storage Solution | Benefits |
|---|---|
| Wall-Mounted Shelves | Creates vertical space for decor and essentials |
| Hanging Pot Racks | Frees up cabinet space while displaying cookware |
| Pull-Out Cabinets | Maximizes small corners, making items easily accessible |
| Clear Bins | Helps visualize contents, preventing clutter |
Utilizing Corner Spaces in Small Kitchen Designs
In small kitchens, corner spaces often go underutilized, but with the right approach, they can become functional focal points. Consider installing corner shelves to display cookbooks or decorative items, making the space visually inviting while keeping it organized. L-shaped countertops can also maximize these areas, providing extra prep space without crowding the kitchen. Additionally, lazy susans or pull-out cabinets can help make those hard-to-reach corners more accessible, allowing you to store spices or small appliances with ease.
Another way to enhance corner spaces is by incorporating corner seating. A small, built-in booth or a couple of stools can turn an awkward corner into a cozy dining nook, perfect for casual meals or morning coffee. If your kitchen design allows, adding a corner pantry can offer valuable storage without taking up too much space—keeping your kitchen tidy and efficient. Remember, the goal is to blend style with practicality, ensuring that every inch of your kitchen serves a purpose while contributing to the overall aesthetic.
Enhancing Small Kitchen Aesthetics with Backsplashes
Backsplashes can dramatically elevate the visual appeal of a small kitchen, acting as a focal point that draws the eye upward. By choosing a bold or vibrant color or a unique pattern, you can create a striking contrast against your cabinetry. Consider options such as subway tiles, mosaic designs, or even peel-and-stick decals for an easy and affordable update. Additionally, light-reflective materials like glass or metallic finishes can enhance the sense of space by bouncing light around the room.
Incorporating texture is another impactful strategy. Choose natural stone, wood accents, or textured ceramics to bring depth and character to the kitchen. Pairing these materials with a cohesive color palette can harmonize the space while making it feel more inviting and stylish. For those looking to maximize function alongside aesthetics, consider installing a backsplash with built-in shelving or hooks to display beautiful cookbooks or hang utensils, effectively marrying form and function.
Selecting Compact Appliances for Small Kitchen Use
When space is at a premium, selecting the right appliances becomes crucial for both functionality and aesthetic appeal. Compact appliances are designed to fit in tighter areas without sacrificing performance. Consider the following features when browsing your options:
- Size: Look for appliances that are specifically labeled as compact or space-saving.
- Multi-functionality: Opt for devices that can perform several tasks, such as a microwave that also grills or an oven that also toasts.
- Energy Efficiency: Choose appliances with high energy ratings to save on utility bills while being environmentally conscious.
To streamline your choices, compiling a comparison chart can also be beneficial in visualizing the pros and cons. Below is a simple overview of popular compact kitchen appliances:
| Appliance | Dimensions (LxWxH) | Features | Energy Rating |
|---|---|---|---|
| Compact Refrigerator | 24″x24″x60″ | Adjustable shelves, freezer compartment | A+ |
| Convection Microwave | 20″x15″x12″ | Grill function, auto-cook options | A++ |
| Mini Dishwasher | 26″x22″x36″ | Quick wash, energy-saving modes | A |
The Role of Mirrors in Brightening Small Kitchens
Incorporating mirrors into the design of a small kitchen can dramatically enhance both the light and the sense of space. Reflective surfaces create an illusion of depth, making the room appear larger than it actually is. Consider the following placements of mirrors:
- Backsplash: Install mirrored tiles to reflect light and add a modern flair.
- Accent Walls: Choose a large, framed mirror as a focal point against a color backdrop.
- Cabinet Doors: Use mirrored cabinet fronts to blend storage and style seamlessly.
Additionally, the strategic positioning of mirrors can increase the overall brightness of the kitchen. When placed opposite windows or light sources, they bounce and amplify natural light, turning an ordinary cooking space into a lively culinary hub. To ensure maximum effect, consider these design tips:
- Select various mirror shapes and sizes to add visual interest.
- Frame mirrors in materials that align with your kitchen’s aesthetic, enhancing cohesion.
- Keep the mirror surfaces clean to maintain clarity and reflectivity.
Designing a Small Kitchen Island for Style and Utility
Incorporating a small kitchen island can significantly enhance both the style and functionality of your space. When designing an island, consider its dual purpose: as a prep area and a gathering point. Opt for compact designs that fit harmoniously into your layout. Materials like quartz or butcher block not only provide a sturdy work surface but also add a touch of elegance. Choose a color palette that complements your overall kitchen design—soft whites, rich woods, or even a bold pop of color can work wonders in transforming your space. To maximize storage, integrate open shelving or hidden drawers beneath the countertop for easy access to essentials while maintaining a streamlined appearance.
Additionally, the selection of seating around the island is crucial for encouraging interaction and making the most out of limited space. Bar stools or chic stools with back support can provide comfort without overpowering the visual aesthetic. Incorporate pendant lighting above your island to create an inviting atmosphere that also serves as a focal point. Consider the following elements to optimize both style and utility:
- Size: Maintain proportionate dimensions to ensure ease of movement.
- Functionality: Include features like a small sink or built-in cooktop if space allows.
- Versatility: Use movable carts for additional workspace that can be tucked away when not in use.
Incorporating Natural Light in a Small Kitchen Setting
Harnessing natural light can transform a small kitchen, making it feel larger and more inviting. To maximize sunlight, consider installing large windows, or if space is limited, replace a solid door with a glass one. Transom windows above existing windows can also provide extra light without sacrificing privacy. Utilizing mirrored backsplashes can further amplify the brightness, reflecting light throughout the space. Additionally, choose lighter cabinet colors, such as whites or soft pastels, which serve to enhance the natural light rather than absorb it.
Incorporating transparent elements can also streamline the look of a small kitchen. Here are some strategies to enhance the effect:
- Opt for open shelving to avoid heavy cabinet styles.
- Use lightweight curtains or sheer panels that allow sunlight to filter in.
- Consider skylights or light tubes, if the architecture permits.
- Install glass-front cabinets to give an airy feel while displaying dishware.
Choosing Durable Materials for Small Kitchen Surfaces
When designing a small kitchen, the choice of materials for surfaces can dramatically affect both functionality and aesthetics. Prioritize durability to ensure that your kitchen withstands daily wear and tear while maintaining its charm. Opt for surfaces such as quartz or granite, which are not only tough but also available in a variety of colors and patterns to fit your style. Additionally, consider ceramic tiles for backsplashes, which are resilient against moisture and easy to maintain, adding a splash of design without compromising on durability.
Another excellent option is stainless steel, renowned for its strength and modern appeal. It seamlessly integrates into various themes, from industrial to contemporary. On the other hand, if you prefer warmth and character, solid wood countertops can add a unique touch, provided they are properly sealed and maintained. When making your selections, keep in mind factors like scratch resistance, heat resistance, and ease of cleaning. Below is a comparison table highlighting common material choices:
| Material | Durability | Maintenance | Style |
|---|---|---|---|
| Quartz | High | Low | Modern/Versatile |
| Granite | Very High | Medium | Classic/Elegant |
| Ceramic Tiles | High | Low | Varied/Artistic |
| Stainless Steel | High | Low | Industrial/Contemporary |
| Solid Wood | Medium | High | Rustic/Natural |
Creating a Cozy Atmosphere in Your Small Kitchen
Transforming your small kitchen into a cozy haven involves a harmonious blend of design elements and functional accessories. Start by playing with warm color palettes that invite comfort; hues of soft yellows, warm browns, or muted greens can make the space feel intimate. Incorporate soft lighting through pendant lights or under-cabinet fixtures, as this creates an inviting glow during cooking or dining moments. Layered textures through textiles—like cozy dish towels or stylish pot holders—can also enhance the warmth of the environment.
Additionally, consider adding personal touches that reflect your style and personality. Wall art, framed recipes, or a collection of colorful cookbooks can serve as both decoration and inspiration. Utilize open shelves to showcase your favorite dishes or plants, bringing a sense of life into the kitchen. Here are some ideas to implement:
- Incorporate plants: Use herbs in pots for cooking and decoration.
- Use multipurpose furniture: A small, movable kitchen island can provide extra storage and work space.
- Enhance scents: Simmer spices on the stove to make the kitchen inviting.
Integrating Technology Into Your Small Kitchen
In a small kitchen, technology can be your greatest ally in achieving both style and functionality. Start by incorporating multifunctional appliances that save space while enhancing your cooking experience. For example, consider using a combination microwave oven that not only microwaves but also bakes and grills. Additionally, investing in smart kitchen devices, such as Wi-Fi-enabled slow cookers or programmable coffee makers, can help streamline your daily routines without cluttering your countertop.
Another effective way to integrate technology is through smart organization tools. Install a digital recipe display or a tablet holder on your backsplash to keep your favorite recipes handy while cooking. Smart storage solutions, such as app-controlled pantry management systems, allow you to track your inventory and plan meals efficiently. Implementing these elements not only enhances the cooking experience but also keeps your kitchen chic and organized, maximizing both style and functionality.
Design Tips for Small Kitchen Work Zones
In a small kitchen, every inch counts, so creating efficient work zones is essential. To optimize your limited space, consider using open shelving to maintain accessibility while giving a visual sense of openness. By selecting compact, multi-functional appliances, you can free up counter space for preparation activities. Additionally, utilize magnetic strips for knives and utensils to keep them within reach while maintaining a streamlined look. Incorporating a pull-out pantry or drawer dividers will enhance organization, allowing you to navigate your cooking space with ease.
Color can also play a significant role in how your small kitchen functions. Light, neutral colors can make the space appear larger, while bold accents can define specific work zones without overwhelming the area. When planning your layout, implement an L-shaped or galley design to ensure that all critical work zones—cooking, prep, and cleanup—are easily accessible. Consider the following elements to enhance functionality:
| Element | Functionality |
|---|---|
| Counter Height Bar | Serves as a prep area and eating space |
| Rolling Carts | Extra storage and mobile surface for various tasks |
| Foldable Tables | Creates additional workspace when needed, can be stored away |
Using Rugs to Define Spaces in Small Kitchens
Rugs are more than just decorative elements; they can effectively delineate spaces in a small kitchen, creating a sense of organization without the need for physical barriers. By strategically placing a rug under the dining table or in front of the sink, you can establish visual boundaries that differentiate cooking areas from dining or conversation zones. When selecting a rug, consider color and pattern to complement your kitchen’s overall aesthetic while also adding warmth and texture. Choosing a rug that features a bold print can serve as a centerpiece, drawing attention and making the area feel more inviting.
Additionally, opting for area rugs that are durable and easy to clean is essential in a kitchen environment. Look for materials like outdoor rugs or those specifically designed for high-traffic areas, which can withstand spills and stains. Here are some practical tips for utilizing rugs in your kitchen:
- Choose a rug with a non-slip backing to ensure safety.
- Use runner rugs in narrow spaces to elongate the visual flow.
- Experiment with layering multiple rugs for added interest, but ensure they don’t clash.
To illustrate the impact of rugs in defining kitchen spaces, consider the following table:
| Rug Location | Purpose |
|---|---|
| Under the Dining Table | Creates a cozy atmosphere for meals. |
| In Front of the Sink | Designates a working area while adding comfort. |
| Near the Stove | Offers support if you spend long hours cooking. |
Personalizing Your Small Kitchen with Decorative Accents
Transform your small kitchen into a stylish sanctuary by incorporating decorative accents that reflect your personality. Artful touches can make a significant impact without requiring extensive renovations. Consider adding vibrant dish towels, unique fruit bowls, or a striking wall clock that not only serve functional purposes but also enhance the visual appeal. You can create a cohesive look by sticking to a color palette that resonates with your style, whether it be rustic, minimalist, or modern. Placing a few well-chosen decorative items on open shelves can also break the monotony of cabinetry, making the space feel more inviting.
Additionally, the use of plants can breathe life into your small kitchen. Opt for small herbs like basil or mint, which not only add greenery but can also be used in your culinary creations. Consider using wall-mounted planters or tiered stands to optimize your countertop space. To further elevate your kitchen’s aesthetic, introduce a textural element—such as a woven rug or stylish bar stools—that invites comfort while remaining functional. Lastly, don’t underestimate the power of lighting; a chic pendant light or decorative string lights can create warmth and ambiance, transforming your cooking space into a delightful hub of activity.
Balancing Form and Function in Small Kitchen Design
Small kitchens often present the challenge of needing to maximize both style and usability in a limited space. To achieve this balance, consider opting for multi-functional furniture. For instance, a kitchen island can double as a prep area and a dining space, while bar stools can provide seating without taking up too much room. Additionally, integrating open shelving can showcase stylish dishware while keeping necessary items accessible and visually appealing. When selecting colors and materials, aim for lighter shades that can create an illusion of a more spacious environment, allowing the kitchen to feel both open and inviting.
Another essential element in designing a small kitchen is effective storage solutions. Utilizing vertical space is key; installing cabinets that reach the ceiling not only maximizes storage but also draws the eye upward, enhancing the sense of height. Pull-out shelves in cabinets and corner units can provide easy access to hidden items while maintaining a clutter-free appearance. Below is a simple comparison table illustrating stylish yet functional storage options:
| Storage Solution | Style Aspect | Functionality |
|---|---|---|
| Floating Shelves | Minimalist Design | Easy Access |
| Pull-out Pantry | Contemporary Look | Maximized Space |
| Drawer Dividers | Stylish Organization | Optimized Storage |
Planning for Future Needs in Small Kitchen Spaces
When designing a small kitchen, foresight is key to ensuring the space remains functional as your needs evolve. Consider multi-purpose furniture that can adapt to various tasks, such as a kitchen island with storage capabilities or a foldable dining table that can be tucked away when not in use. This adaptability allows for fluid transitions between cooking, dining, and entertaining while maximizing every inch of space. Make a list of potential future needs to help guide your choices:
- Expandable seating for guests.
- Accessible storage solutions for growing collections of pots and pans.
- Designated areas for baking or meal prepping.
- Technology integration for smart appliances.
Storage solutions also play a vital role in planning for future needs. Opt for vertical storage with shelves that reach up to the ceiling, providing ample room for both essentials and seasonal items. Pull-out cabinets, built-in drawers, and magnetic strips can help consolidate and organize your kitchen tools, keeping them accessible yet out of sight. Here’s a simple layout that illustrates effective storage options:
| Storage Type | Benefits |
|---|---|
| Wall-mounted shelves | Creates open space while displaying decor. |
| Corner cabinets | Maximizes otherwise wasted space. |
| Drawer dividers | Enhances organization of utensils and tools. |
| Pot racks | Free up cabinet space and add visual interest. |
Inspiration from Successful Small Kitchen Makeovers
Many small kitchen makeovers tell a story of creative problem-solving, showcasing how style can coexist with functionality. One of the most inspiring transformations includes utilizing open shelving as a design element rather than just for storage. Open shelves not only make the kitchen appear larger but also allow you to display beautiful dishware or curated kitchen accessories. Incorporating bright colors or artwork on the shelves can add personality, while strategically placing frequently-used items can improve accessibility. Additionally, consider a bold backsplash to inject visual interest without overwhelming the space, making even the smallest kitchens feel chic and inviting.
Another great example from successful designs is the use of multi-functional furniture. A small kitchen island with built-in storage or a fold-down table can drastically enhance utility. Here are some ideas that have proven effective:
- Magnetic Spice Racks: Keep spices organized and within reach while freeing up counter space.
- Pull-Out Cabinets: Maximizing corner spaces by utilizing pull-out systems lets you make the most of every square inch.
- Under-Counter Lighting: Adding LED strips not only illuminates workspaces but can also create a warm ambiance.
| Design Element | Benefit |
|---|---|
| Light Colors | Brighten the space, creating an illusion of openness |
| Wall-Mounted Utensil Racks | Keep utensils organized while available at arm’s reach |
| Compact Appliances | Free up valuable counter space without sacrificing functionality |
Q&A
Maximizing Style and Function: Small Kitchen Design Tips
Q&A
Q: What are the primary considerations when designing a small kitchen?
A: The primary considerations include maximizing space efficiency, ensuring adequate storage, and maintaining a cohesive style. It’s essential to balance functionality with aesthetics, creating a kitchen that feels open yet is practical for everyday use.
Q: How can I make my small kitchen appear larger?
A: To create the illusion of space, use light colors to paint your walls and cabinets, incorporate mirrors to reflect light, and opt for open shelving instead of bulky cabinets. Furthermore, consider staggered lighting levels to add depth, making the room feel airier.
Q: Are there any particular layouts that work best for small kitchens?
A: Yes, layouts such as the single-wall, galley, or L-shaped configurations are often most effective in small kitchens. Each of these layouts encourages an efficient workflow while utilizing every inch of space. For added flexibility, consider incorporating a foldable table or a kitchen island on wheels.
Q: What storage solutions should I consider?
A: Look for multi-functional furniture pieces, like a kitchen island with drawers or a bench with hidden storage. Add vertical storage solutions, such as hanging racks for pots and herbs. Utilize every nook—think pull-out shelves or corner cabinets to make the most of awkward spaces.
Q: How can I incorporate style without sacrificing functionality?
A: Choose stylish yet practical fixtures, such as a statement faucet or colorful tiles that are easy to clean. Consider open shelving to display beautiful cookware or dishware while keeping essentials at hand. Ensure that any decorative elements also serve a purpose, blending beauty with utility.
Q: What color schemes are best for small kitchens?
A: Light, neutral palettes tend to open up space and promote a sense of calm. If you wish to introduce color, consider accent walls, vibrant backsplash tiles, or colorful cushions that can easily be changed out. The key is to keep larger surfaces light and airy to allow for pops of color without overwhelming the space.
Q: How can I enhance the natural light in a small kitchen?
A: To maximize natural light, keep window treatments minimal—think sheer shades or blinds. You might also strategically place mirrors opposite windows to bounce light around. Choosing glossy or reflective finishes for cabinets can further amplify available light, adding a touch of brightness to the space.
Q: Should I invest in built-in appliances for my small kitchen?
A: Absolutely! Built-in appliances often take up less space and can be integrated seamlessly into your cabinetry, creating a sleek look. They not only enhance your kitchen’s style but can also free up counter space, improving functionality immensely.
Q: What are some affordable ways to update a small kitchen?
A: Small updates can make a big impact without breaking the bank. Fresh paint, new hardware for cabinets, and updated light fixtures can rejuvenate the space. Consider redoing your backsplash with peel-and-stick tiles for an inexpensive and stylish upgrade that adds both character and charm.
Q: How can I make a small kitchen feel cozy and inviting?
A: To create a cozy atmosphere, add personal touches like a small herb garden, family photos, or soft textiles in the form of cushions or table linens. Incorporating warm lighting, such as under-cabinet or pendant lights, adds a warm glow that invites people in.
Embracing creativity in small kitchen design not only enhances functionality but transforms your cooking space into a stylish haven where culinary dreams come to life—even in limited square footage.
Final Thoughts
As we conclude our exploration of maximizing style and function in small kitchen design, it’s clear that even the coziest of spaces can radiate both beauty and practicality. Remember, a well-designed small kitchen isn’t just about aesthetics—it’s about creating an environment where joy and culinary creativity can flourish. From clever storage solutions to innovative layouts, each tip we’ve discussed can transform your compact kitchen into a personal haven of efficiency and charm.
Embrace the potential of your small kitchen, and don’t hesitate to mix and match ideas that resonate with your unique style. Whether you opt for vibrant colors, streamlined appliances, or multifunctional furnishings, the key is to curate a space that feels both functional and inviting. So roll up your sleeves and start reimagining your kitchen today. After all, the heart of your home deserves a design that truly reflects your culinary dreams and vibrant lifestyle. Happy decorating!
As an Amazon Associate I earn from qualifying purchases.
 decorafit.com Design ideas for your home and patio
decorafit.com Design ideas for your home and patio
